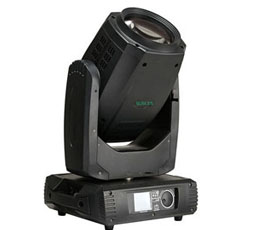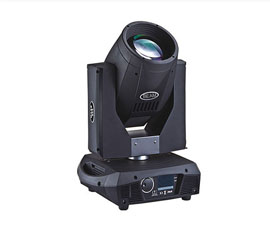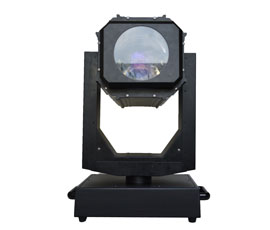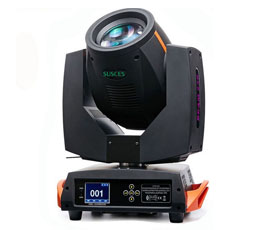
Design the acoustics of the Auditorium in the Theater of Minnan
The total construction area of 27,000 square meters, with a total investment of more than 430 million yuan; reference to the construction of world-class theater level, is currently the worlds first-class theater building, is located in the exhibition area of Xiamen, Fujian Province, the most full-featured, the largest performing venues. (See Figure 1); theater red and white two main colors to form a strong contrast, to create a warm festive atmosphere, in the visual to bring a new experience to the audience (see Figure 2), the theater is unique, The In the "introduction" of domestic and international first-class performance repertoire at the same time, but also to the local culture and art of Taiwanese "go out" to become connected to the Straits, the connection to the South China Theater The bridge of world cultural and artistic exchanges.
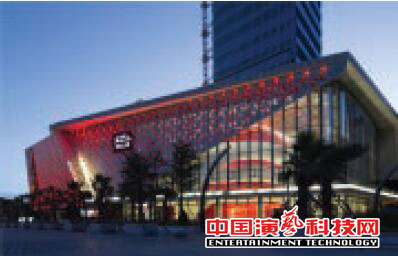
Figure 1 location map
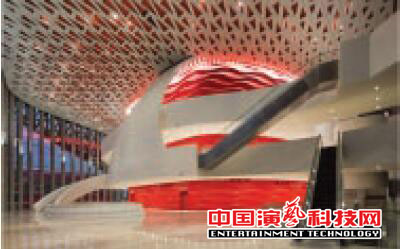
Figure 2 Front hall diagram
Minnan Theater can adapt to a variety of performance needs - opera, opera, song and dance performances. The audience hall (see Figure 3, Figure 4) can accommodate 1 497 people (of which the music pool part of the temporary seat 114). The building is 30 m long and 30 m wide, with an average height of about 16.3 m. Stage opening 18 m x 12 m, the stage height is 1 m higher than the first row of auditoriums. Taiwan on both sides of the audience hall set up two slap in the face, ceilings set up two road light bridge, a chase light. The first row of the standard is -0.65 m, the last row of the elevation is 4.85 m, before and after the height difference (total slope) is 5.5 (the total slope) is 5.5 m, with an average slope of 0.28 m. The first row of elevation is 7.88 m, the last row of elevation is 10.92 m, before and after the height difference (total slope) is 3.04 m, the average slope is 0.43 m. The first row of elevation is 13.04 m, the last row of elevation is 15.8 m, before and after the height difference (total slope) is 2.76 m, the average slope is 0.55 m. The viewing angle of the audience at the end of the audience is 11 ° for the pool, 20 ° for the first floor and 27 ° for the second floor.
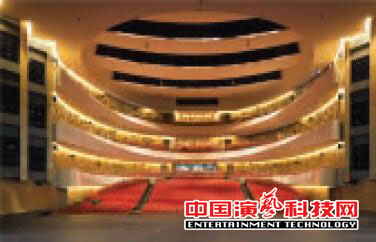
Figure 3 front view of the audience hall
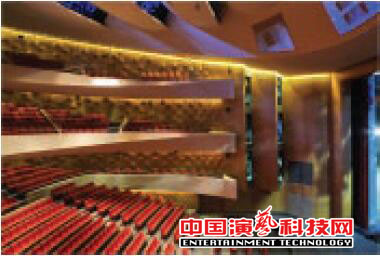
The sound quality of the theater depends mainly on the time and space distribution of the direct sound and the reflected sound. The superior auditorium size (ceiling and wall shape) and the acoustic properties of the surface can ensure that the sound field in the room in time and space on the uniform distribution, also determines the theaters excellent sound quality. At the time of the performance, there shall be no visible sound defects in any position in the auditorium, such as: direct sound and strong reflection of the sound of the sound should not exceed 17 m, otherwise, easy to cause echo; avoid concave curved wall or ceiling Resulting in local sound focus; parallel to the wall caused by trembling echo; decoration between the surface layer and the keel is not easy to install between the resonance and other acoustic defects.
An edge of the mouth and the auditorium side wall shape acoustic line analysis
(1) the shape of the side wall of the mouth is very important, reasonable shape for the audience before the district to provide effective early reflection sound. The stage front of the Minnan Theater is too tilted, resulting in no reflection of the front seat area and the pool seat area (see Figure 5, where the red circle represents the lack of acoustic reflection area).
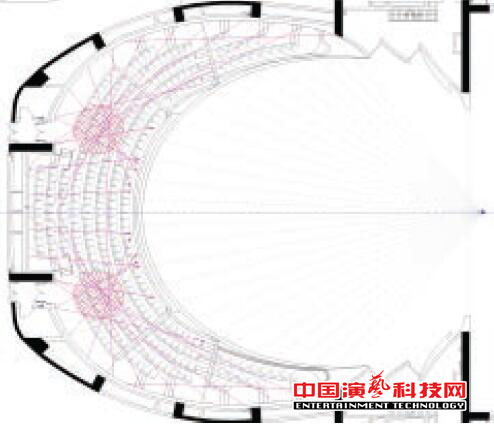
Figure 5 Plane acoustic analysis of the Grand Theater
(2) Taiwan side wall is the layout of the speaker position, its shape should meet the requirements of sound reinforcement design, to ensure that the speaker projection effect and directivity is not affected. The mouth of the Taiwanese Grand Theater has not considered the location of the speaker arrangement.
(3) The concave arc of the side wall of the auditorium is likely to cause acoustic focusing (see Figure 5, where the blue circle represents the acoustic focus area).
(4) The back wall of the pool and the back wall of the building are rounded so that the rear area of the pool and the floor have a clear focus area (see Figure 6, where the red circle represents the acoustic focus area).
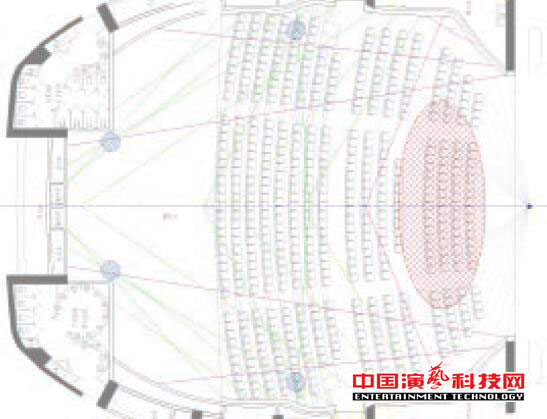 Figure 6 Grand Theater floor layer sound analysis 2 ceiling shape acoustic line analysis to determine the shape of the ceiling shape is as follows. (1) should be the early reflection of the sound field evenly distributed, the audience hall ceiling should be a good acoustic reflection of the closed surface. (2) As the ceiling to be arranged on the surface of the bridge (sometimes arranged to chase light), the shape of the ceiling should meet the lighting design requirements to ensure that the light (chasing light) projection angle is not affected. Minnan Grand Theater of the first facade light bridge projection line and the angle of the stage is 50 °, the second road light bridge projection line and the angle of the stage is 48 °, are in line with regulatory requirements. (3) the form of the ceiling to be combined with acoustic reflection requirements layout, making the whole theater have a good sound reflection. Minnan Grand Theater in the form of a total of two programs designed ceiling. Scenario 1: The ceiling is dominated by arcs, and the sound field is relatively uniform; however, the ceiling of the loudspeaker bridge is too large, which leads to the lack of top acoustic reflection in the area of the audience and the area of the pool (see Figure 7, Acoustic reflection area). Option 2: ceiling with torsion arc-based, from the profile point of view, the sound field is relatively uniform (see Figure 8). As the interior design uses a lot of twisted surfaces, the shape of each section is different, in order to better understand the room acoustic reflection, the author of the top design program two do three-dimensional sound line analysis (see Figure 9). After analysis, the top surface of the acoustic reflection can reach all the area of the audience hall, but the audience area of the right area of the acoustic reflection is not uniform, local acoustic reflection slightly more.
Figure 6 Grand Theater floor layer sound analysis 2 ceiling shape acoustic line analysis to determine the shape of the ceiling shape is as follows. (1) should be the early reflection of the sound field evenly distributed, the audience hall ceiling should be a good acoustic reflection of the closed surface. (2) As the ceiling to be arranged on the surface of the bridge (sometimes arranged to chase light), the shape of the ceiling should meet the lighting design requirements to ensure that the light (chasing light) projection angle is not affected. Minnan Grand Theater of the first facade light bridge projection line and the angle of the stage is 50 °, the second road light bridge projection line and the angle of the stage is 48 °, are in line with regulatory requirements. (3) the form of the ceiling to be combined with acoustic reflection requirements layout, making the whole theater have a good sound reflection. Minnan Grand Theater in the form of a total of two programs designed ceiling. Scenario 1: The ceiling is dominated by arcs, and the sound field is relatively uniform; however, the ceiling of the loudspeaker bridge is too large, which leads to the lack of top acoustic reflection in the area of the audience and the area of the pool (see Figure 7, Acoustic reflection area). Option 2: ceiling with torsion arc-based, from the profile point of view, the sound field is relatively uniform (see Figure 8). As the interior design uses a lot of twisted surfaces, the shape of each section is different, in order to better understand the room acoustic reflection, the author of the top design program two do three-dimensional sound line analysis (see Figure 9). After analysis, the top surface of the acoustic reflection can reach all the area of the audience hall, but the audience area of the right area of the acoustic reflection is not uniform, local acoustic reflection slightly more.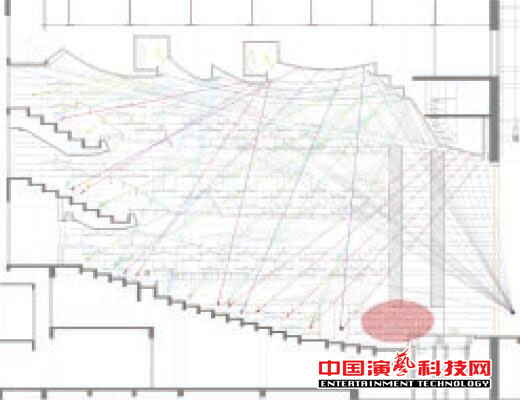 Figure 7 The top of the theater sound reflection map (program one)
Figure 7 The top of the theater sound reflection map (program one)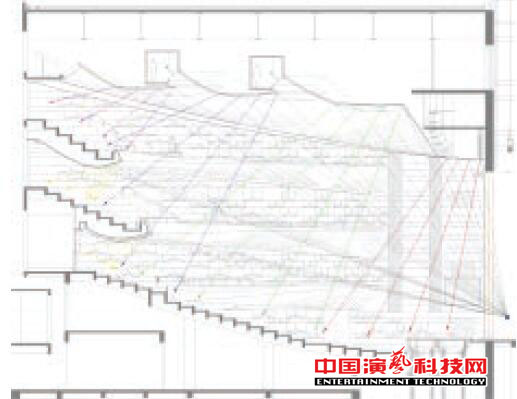 Figure 8 The top of the theater sound reflection map (program two)
Figure 8 The top of the theater sound reflection map (program two)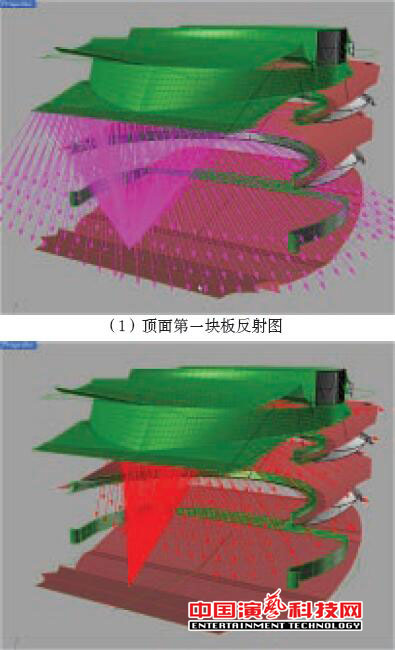
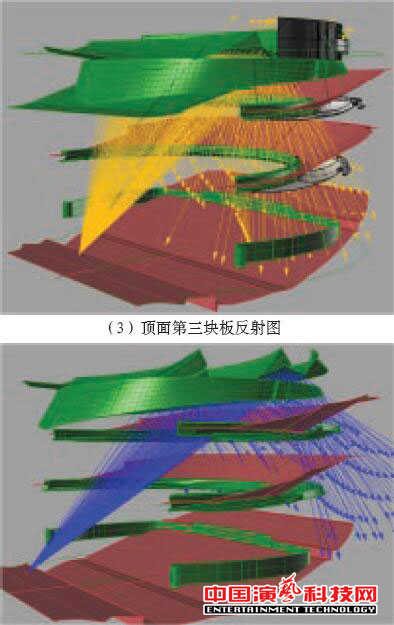 Figure 9 Minnan Grand Theater Ceiling design program two three-dimensional sound line analysis (4) floor of the lower part of the ceiling also designed two programs. Scheme 1: As the roof under the top of the form to the main line, the floor under the taller than the relatively large, resulting in these areas are not directly from the top of the floor of the acoustic reflection (see Figure 10, where the red circle that lacks acoustic reflection Area); Option 2: floor under the top form of the arc, the sound can be evenly reflected to the floor under theAudience area。
Figure 9 Minnan Grand Theater Ceiling design program two three-dimensional sound line analysis (4) floor of the lower part of the ceiling also designed two programs. Scheme 1: As the roof under the top of the form to the main line, the floor under the taller than the relatively large, resulting in these areas are not directly from the top of the floor of the acoustic reflection (see Figure 10, where the red circle that lacks acoustic reflection Area); Option 2: floor under the top form of the arc, the sound can be evenly reflected to the floor under theAudience area。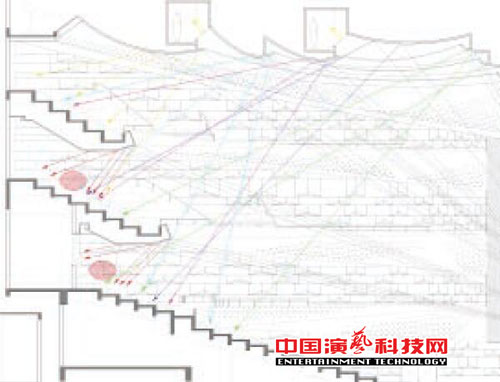 Figure 10 large theater floor acoustic reflection map (program a) (5) floor of the fence form, need to avoid acoustic reflection to the stage and affect the performance. Minnan Theater stage stage with a broken line, the sound reflected to the top, effectively avoiding the sound reflected to the stage to interfere with the performance of the situation. At the same time, Minnan Theater of the fence more distinctive, for the twisted shape. From the floor of the panel three-dimensional acoustic reflection map (see Figure 11) can be seen, the sound of the fence is relatively messy, uneven.
Figure 10 large theater floor acoustic reflection map (program a) (5) floor of the fence form, need to avoid acoustic reflection to the stage and affect the performance. Minnan Theater stage stage with a broken line, the sound reflected to the top, effectively avoiding the sound reflected to the stage to interfere with the performance of the situation. At the same time, Minnan Theater of the fence more distinctive, for the twisted shape. From the floor of the panel three-dimensional acoustic reflection map (see Figure 11) can be seen, the sound of the fence is relatively messy, uneven.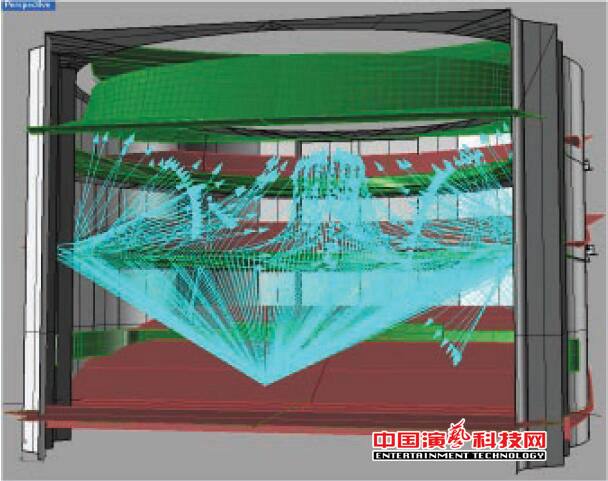 Figure 11 floor of the floor plate three-dimensional acoustic reflection Figure 3 Minnan Theater design adjustment of the original design of the original side of the wall of the arc of the arc is too large, making the audience before the area of acoustic reflection blank area. According to the functional requirements, adjust the shape of the side wall of the mouth (see Figure 12, where the red arc indicates the modified side wall side wall). After the improvement of the above problems have been resolved to make up for the pool area and the pool area of the acoustic reflection of insufficient, to ensure that the audience area before the area has a uniform wall acoustic reflection. The original side of the wall in the concave shape will produce acoustic focus phenomenon. Acoustic partial adjustment of the arc form, as far as possible to convex arc instead of concave arc (see Figure 12, where the red arc that changes the side wall part), to avoid sound focus. The top-of-the-road shape requires a local optimization that allows the front panel to leave the top area of the audience area and the temporary seating area of the pond without the top acoustic reflection, after acoustically adjusted (see Figure 13, where the red arc represents the modified top form) The reflection of the ceiling is evenly covered by the auditorium and the plum temporary seating area. But also take full account of the top of the mouth of the main speaker position, two surface light and a chase light projection Diager。
Figure 11 floor of the floor plate three-dimensional acoustic reflection Figure 3 Minnan Theater design adjustment of the original design of the original side of the wall of the arc of the arc is too large, making the audience before the area of acoustic reflection blank area. According to the functional requirements, adjust the shape of the side wall of the mouth (see Figure 12, where the red arc indicates the modified side wall side wall). After the improvement of the above problems have been resolved to make up for the pool area and the pool area of the acoustic reflection of insufficient, to ensure that the audience area before the area has a uniform wall acoustic reflection. The original side of the wall in the concave shape will produce acoustic focus phenomenon. Acoustic partial adjustment of the arc form, as far as possible to convex arc instead of concave arc (see Figure 12, where the red arc that changes the side wall part), to avoid sound focus. The top-of-the-road shape requires a local optimization that allows the front panel to leave the top area of the audience area and the temporary seating area of the pond without the top acoustic reflection, after acoustically adjusted (see Figure 13, where the red arc represents the modified top form) The reflection of the ceiling is evenly covered by the auditorium and the plum temporary seating area. But also take full account of the top of the mouth of the main speaker position, two surface light and a chase light projection Diager。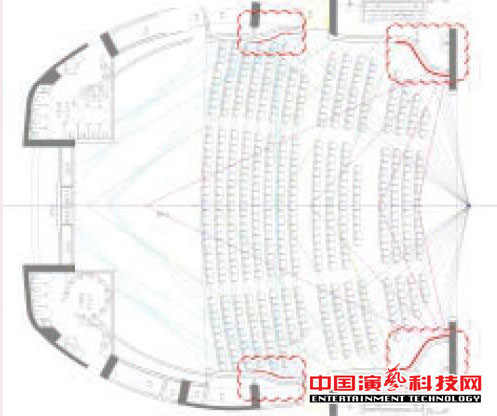 Figure 12 shows the height of the floor below the floor and the form of the ceiling below the floor (see Figure 13, Figure 14, where the red line represents the top form below the modified floor) The sound from the ceiling is evenly covered by the auditorium. The height of the building below the floor is as follows: a layer of view of the opening height of 3.9 m, depth 5.2 m, the ratio of 1: 1.33; two-story gantry opening 4.4 m high, 6.6 m deep, the ratio of 1: 1.5. From the above can be seen, are smaller than the GB / T50356-2005 "theater, cinema and multi-purpose hall architectural acoustics design specifications" requirements of 1: 1.2, it is recommended to improve the height of the ceiling below the building to optimize the design to meet the regulatory requirements The
Figure 12 shows the height of the floor below the floor and the form of the ceiling below the floor (see Figure 13, Figure 14, where the red line represents the top form below the modified floor) The sound from the ceiling is evenly covered by the auditorium. The height of the building below the floor is as follows: a layer of view of the opening height of 3.9 m, depth 5.2 m, the ratio of 1: 1.33; two-story gantry opening 4.4 m high, 6.6 m deep, the ratio of 1: 1.5. From the above can be seen, are smaller than the GB / T50356-2005 "theater, cinema and multi-purpose hall architectural acoustics design specifications" requirements of 1: 1.2, it is recommended to improve the height of the ceiling below the building to optimize the design to meet the regulatory requirements The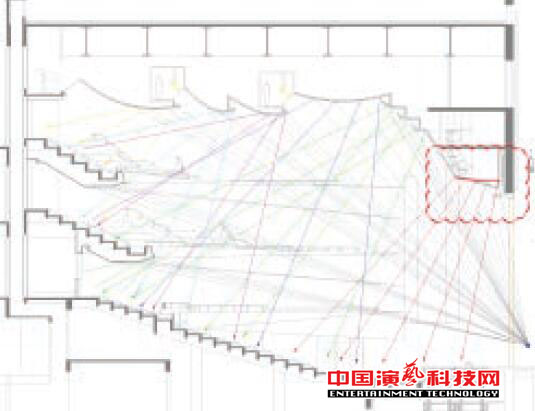 Figure 13 the top of the theater sound reflection map (program one, after the acoustic adjustment)
Figure 13 the top of the theater sound reflection map (program one, after the acoustic adjustment)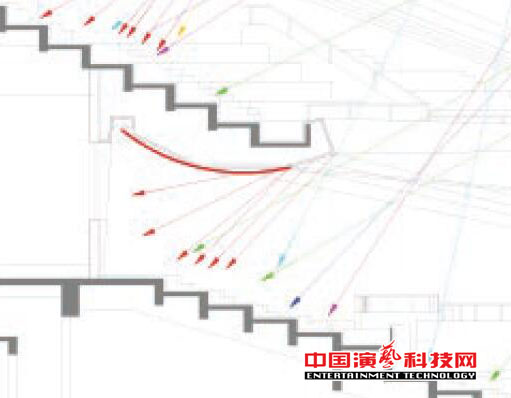 Figure 14 floor of the floor under the top of the floor (after the acoustic adjustment) from the indoor side of the section to see, Minnan Theater stage bar with a folding line, the sound reflected to the top, effectively avoid the sound reflected to the stage to interfere The performance of the situation; the fence is more distinctive, for the twisted shape, in order to ensure that each torsion sound reflection uniform, it is recommended in the surface of the fence to do convex shape, bump scale to be ≥ 50 mm, the specific shape from the interior design deepening. Excerpt from "Performing Arts" 2015 the tenth period
Figure 14 floor of the floor under the top of the floor (after the acoustic adjustment) from the indoor side of the section to see, Minnan Theater stage bar with a folding line, the sound reflected to the top, effectively avoid the sound reflected to the stage to interfere The performance of the situation; the fence is more distinctive, for the twisted shape, in order to ensure that each torsion sound reflection uniform, it is recommended in the surface of the fence to do convex shape, bump scale to be ≥ 50 mm, the specific shape from the interior design deepening. Excerpt from "Performing Arts" 2015 the tenth period

